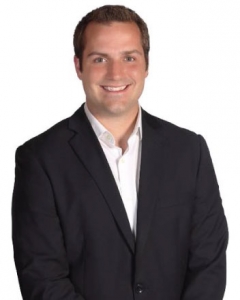For Sale: Scandia MLS# 6601184
























































Active
$1,000,000
Single Family: 2 Stories
4 br • 4 ba • Built 2003
3,512 sqft • 9.17 acres
Chisago Lakes schools
MLS# 6601184

Ask Travis:
Ask the Agent℠
Thank You!
An agent will be in contact with you soon to answer your question.
Property Description
You will find a wealth of beauty in this stunning hobby farm estate in Scandia, Minnesota. This 9.1 acre property offers immeasurable memories and enjoyment through all seasons. With its Arts & Crafts architecture and artisan-crafted details, this 2022 renovated home boasts reclaimed antique brick flooring, mission-style trim and woodwork, soapstone countertops, high-end Bosch and Bertazzoni appliances, a wood-burning fireplace and two wood stoves, hardwood floors throughout, LP smart siding, St. Croix Valley limestone, a lifetime steel roof, and so much more. With a state-of-the-art 30x30 heated and cooled shop, a 50x45 pole building and lean-to, raised fenced-in garden beds, a fenced-in timber-framed chicken coop, seven acres of fenced and cross-fenced pastures for rotational grazing, fruit trees and berry bushes, complete privacy in the backyard, and lush manicured grounds that are simply magnificent, seemingly endless opportunities await you. Children have the choice of Forest Lake, Chisago, or Osceola schools! There are not many opportunities like this on the market. Come see what we have to offer!
Listing
Listing Status:
Active
Contingency:
None
List Price:
$1,000,000
Price per sq ft:
$285
Property Type:
Single Family
City:
Scandia
Garage Spaces:
10
County:
Chisago
Year Built:
2003
State:
MN
Property Style:
2 Stories
Zip Code:
55073
Subdivision Name:
Scandia Highlands
Interior
Bedrooms:
4
Bathrooms:
4
Finished Area:
3,512 ft2
Total Fireplaces:
2
Living Area:
3,512 ft2
Common Wall:
No
Appliances Included:
- Dishwasher
- Dryer
- Microwave
- Range
- Refrigerator
- Washer
Fireplace Details:
Wood Burning
Basement Details:
- Finished
- Full
Exterior
Stories:
Two
Garage Spaces:
10
Garage Dimensions:
26x24
Garage Size:
624 ft2
Other Parking Spaces:
8
Air Conditioning:
Central Air, Ductless Mini-Split
Foundation Size:
1,332 ft2
Fencing:
Partial
Handicap Accessible:
None
Out Buildings:
Additional Garage, Barn(s), Lean-To, Pole Building, Workshop, Studio, Storage Shed
Heating System:
Forced Air
Parking Features:
- Attached Garage
- Detached
- Heated Garage
Unit Amenities:
- Hardwood Floors
- Kitchen Window
- Natural Woodwork
- Patio
- Porch
- Walk-In Closet
Road Frontage:
Township
Exterior Material:
Fiber Cement
Roof Details:
- Age Over 8 Years
- Metal
- Pitched
Rooms
Full Baths:
2
Half Baths:
1
3/4 Baths:
1
Bathroom Details:
- 3/4 Basement
- Full Primary
- Main Floor 1/2 Bath
- Upper Level Full Bath
Dining/Kitchen:
- Eat In Kitchen
- Informal Dining Room
| Upper Level | Size | Sq Ft |
|---|---|---|
| Bedroom 1 | 15 x 14 | 210 |
| Bedroom 2 | 13 x 12 | 156 |
| Bedroom 3 | 13 x 12 | 156 |
| Bonus Room | 10 x 13 | 130 |
| Main Level | Size | Sq Ft |
|---|---|---|
| Living Room | 21 x 16 | 336 |
| Dining Room | 13 x 12 | 156 |
| Kitchen | 15 x 10 | 150 |
| Office | 14 x 12 | 168 |
| Mud Room | 13 x 11 | 143 |
| Lower Level | Size | Sq Ft |
|---|---|---|
| Recreation Room | 24 x 16 | 384 |
| Bedroom 4 | 15 x 12 | 180 |
| Hobby Room | 29 x 12 | 348 |
Lot & Land
Acres:
9.17
Geolocation:
45.2983690776, -92.7855773543
Lot Dimensions:
715 x 380 x 571 x 504
Zoning:
Residential-Single Family
Lot Description:
Tree Coverage - Light
Farm
Farm Type:
Hobby, Poultry
Topography:
Level, Meadow
Schools
School District:
2144
District Phone:
651-213-2096
Financial & Taxes
Tax Year:
2024
Annual Taxes:
$5,013
Lender-owned:
No
Assessment Pending:
Unknown
Taxes w/ Assessments:
$5,080
Association Fee Required:
No
Miscellaneous
Fuel System:
Propane
Sewer System:
Private Sewer
Water System:
Well
Mortgage Calculator
Use this calculator to estimate your monthly mortgage payment, including taxes and insurance. Simply enter
the price of the home, your down payment and loan term. Property taxes are based on the last
known value for this property or 0.012 of property
price when data is unavailable. Your interest rate and insurance rates will vary based on
credit score, loan type, etc.
This amortization schedule shows how much of your monthly payment will go towards the principle and how
much will go towards the interest.
| Month | Principal | Interest | P&I | Balance |
|---|---|---|---|---|
| Year | Principal | Interest | P&I | Balance |
Local Home Mortgage Professionals
Listing provided by RMLS,
courtesy of RE/MAX Synergy.
Disclaimer: The information contained in this listing has not been verified by TheMLSonline.com and should be verified by the buyer.
Disclaimer: The information contained in this listing has not been verified by TheMLSonline.com and should be verified by the buyer.




